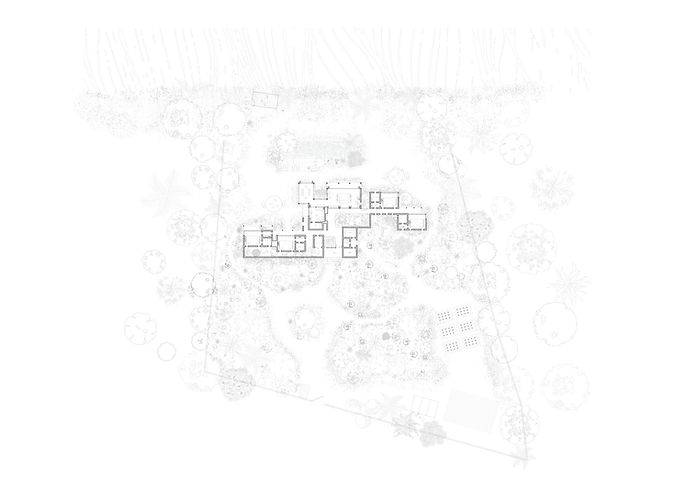
Southern Tip House
Zanzibar, Tanzania
Located at the southernmost tip of Zanzibar, this 11,600 sq. ft. residence overlooks the Indian Ocean. Constructed using locally sourced coral stone, the design integrates seamlessly with the island's indigenous landscape, ensuring a harmonious interaction between the built environment and its natural context.
The residence features an open-plan layout, incorporating expansive courtyards that facilitate a fluid connection between the interior spaces and the surrounding ecosystem. Emphasizing off-grid living, the home is equipped with solar energy, a rainwater harvesting system, and regenerative farming reinforcing its commitment to environmental sustainability. This home offers a peaceful, eco-conscious retreat, maintaining a seamless connection with the pristine coastal environment.











